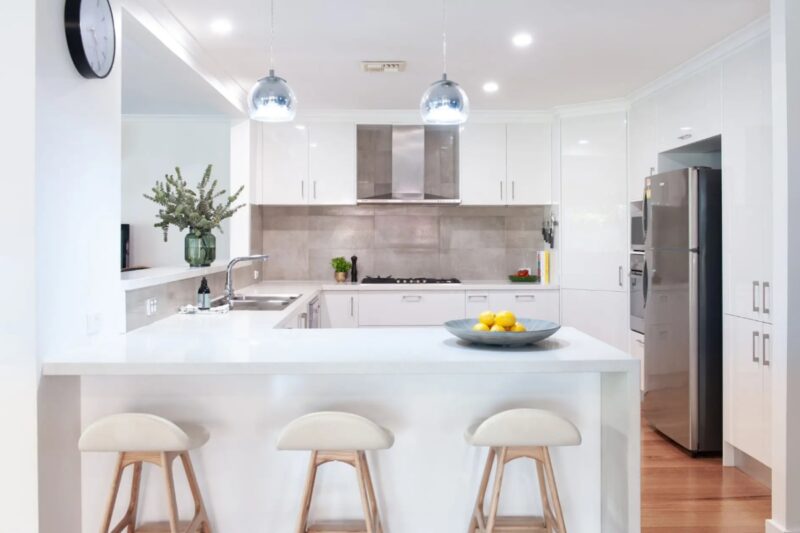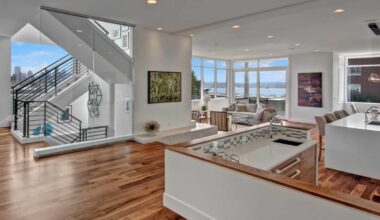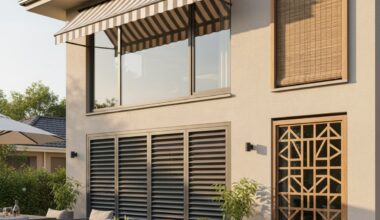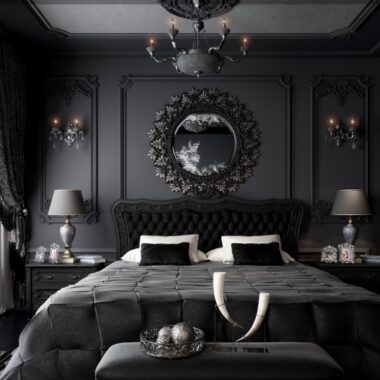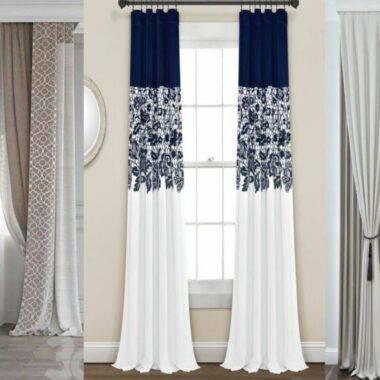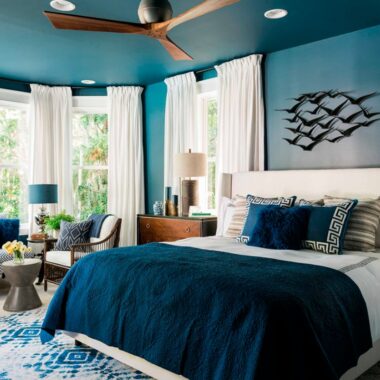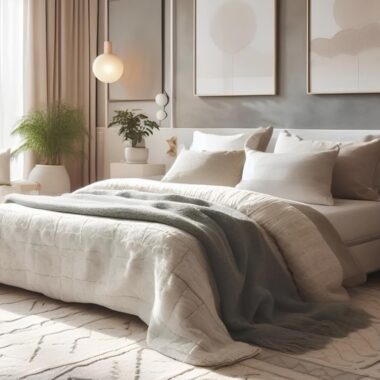A U-shaped kitchen is one of the best layouts for any home. It gives you plenty of space to cook, move, and store things easily. The design wraps around three sides, making everything close and handy.
Whether your kitchen is small or large, you can style it to look modern, bright and neat. In this blog, you will explore ten stylish U-shaped kitchen designs with pictures that can inspire your next remodel.
Why U-Shaped Kitchens Are So Popular?
A U-shaped kitchen is one of the most useful and comfortable designs for any home. It gives you three connected sides of counters and cabinets, which means more space for cooking and storage.
The layout keeps your main work areas close together, making it easy to move between the stove, sink and fridge. It also keeps traffic out of your way so you can cook without interruption. This setup feels cozy and works great for both family cooking and friendly gatherings.
10 Stylish U-Shaped Kitchen Designs
1. Classic White Elegance
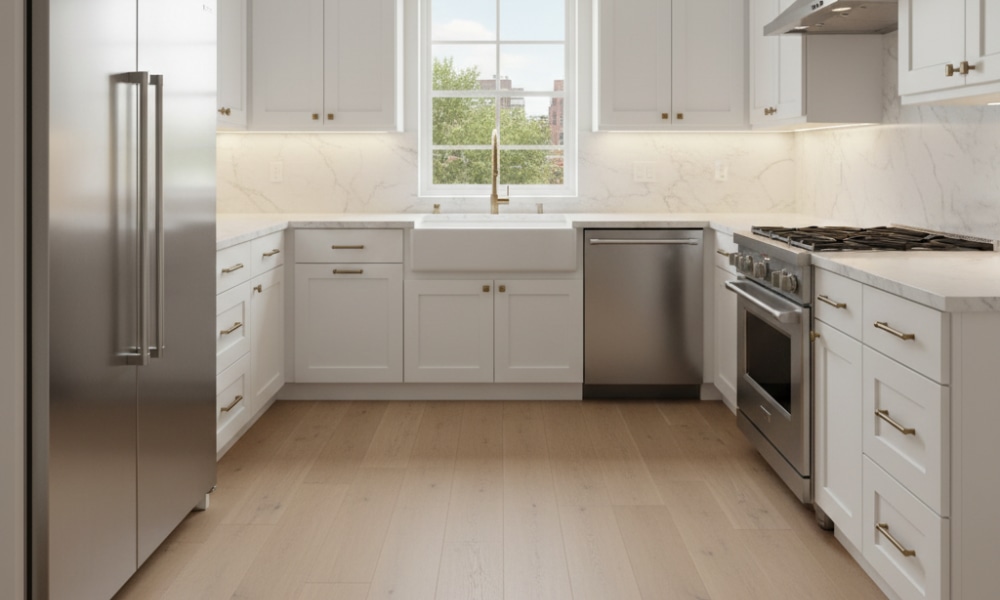
White cabinets look fresh no matter what year it is. Put them on all three walls with marble counters and steel appliances. The white makes everything feel bigger.
Brass handles give it some personality. Lights under the cabinets help when you’re chopping vegetables at night. Works great in old houses or new apartments.
2. Modern Minimalist Haven
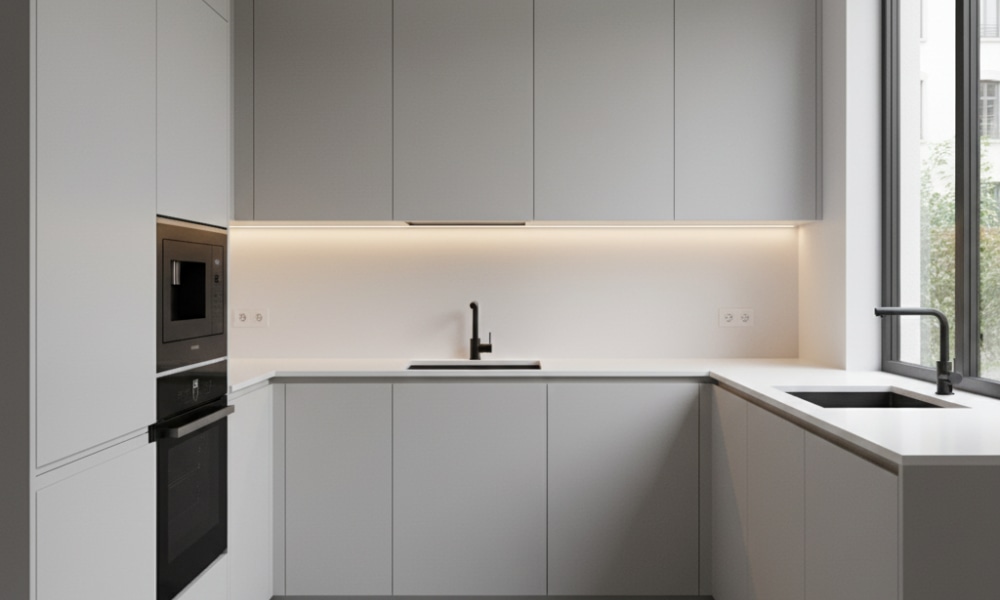
Flat cabinets with no handles look super clean. Push them gently and they pop open. Stick with grays, whites, or blacks. Hide your appliances behind matching cabinet doors.
Keep your counters empty. This modern small U-shaped kitchen design style shows that small spaces can look amazing. Nothing extra, just what you actually use.
3. Rustic Farmhouse Charm
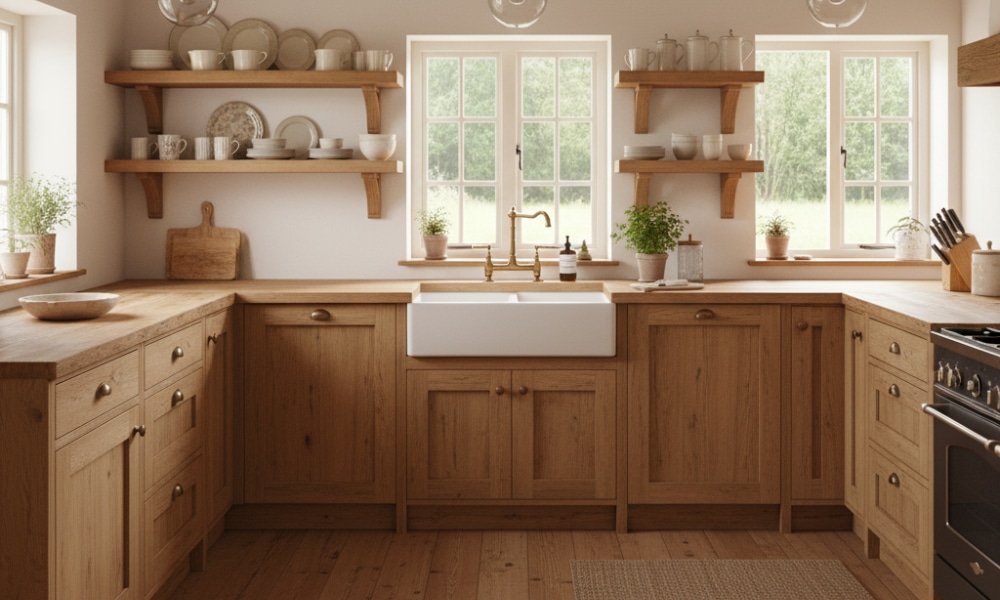
Wood cabinets in honey or walnut colors feel like home. Add open shelves for your mugs and pretty dishes. Get a big farmhouse sink.
Butcher block counters are great for cutting stuff. Hang some old-style lights. Wooden beams on the ceiling make it even better. Feels like cooking at your grandma’s cottage.
4. Bold Navy Statement
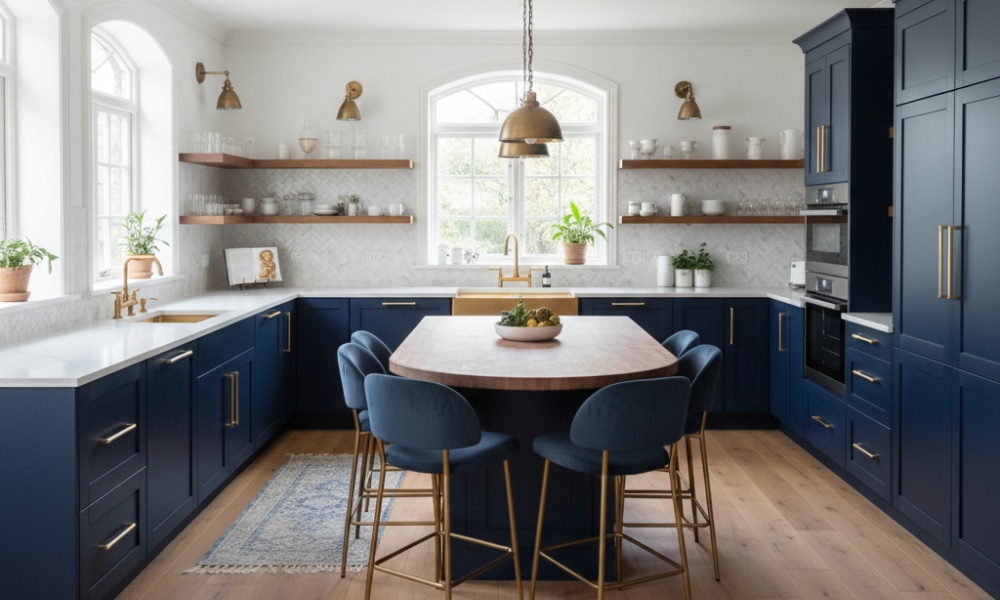
Navy blue cabinets really stand out. Most people play it safe, so yours will be different. Add white counters and gold handles. The light counters balance out the dark cabinets.
Gold makes it fancy. Navy hides fingerprints way better than white. Your U-shaped kitchen designs will be everyone’s favorite room to hang out in.
5. Industrial Chic Space
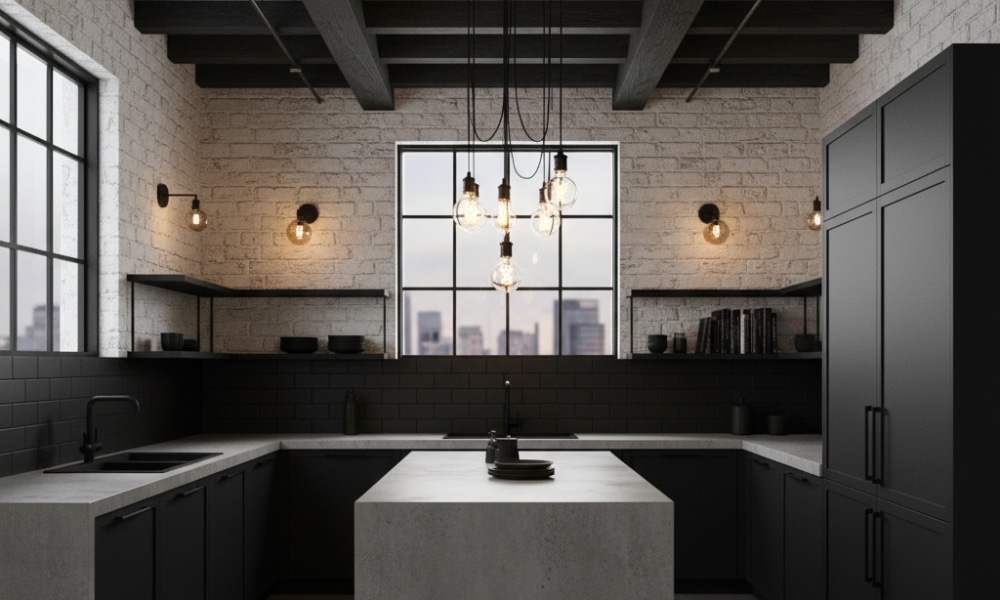
Think old factories, but make it cool. Exposed brick looks awesome. Mix metal shelves with wood counters. Concrete counters give it that city vibe.
Black everything ties it together. Edison bulbs give off nice, warm light. Great for lofts or if you like things a bit different. Definitely not boring.
Read Also: 15 Modern Kitchen Wall Design Ideas to Refresh Your Space
6. Smart Tech Kitchen
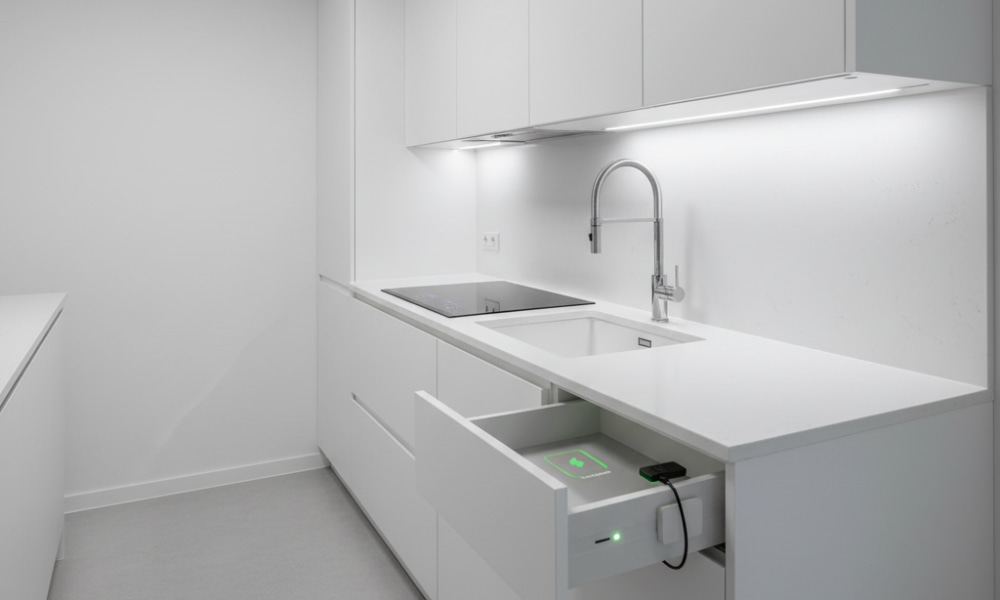
A Smart Tech Kitchen makes cooking easier and faster. Touchless faucets and induction stoves bring modern comfort and save time. Built-in charging drawers keep your space tidy with no messy wires.
Motion sensor lights add safety and style. This design blends smart technology with a simple, clean look perfect for busy modern homes.
7. Two-Tone Contemporary
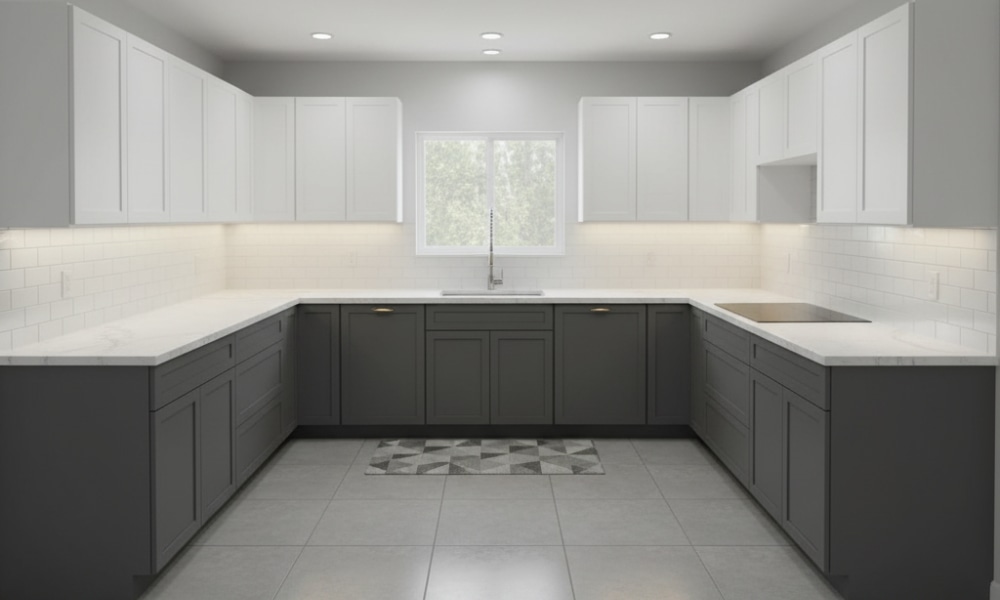
Dark cabinets on the bottom, light on top. That’s the whole trick. Try gray below and white above. Or navy and cream. It looks custom without the crazy price tag.
This is probably the easiest way to make your U-shaped kitchen layout look like you hired a designer. Simple but really effective.
8. Warm Wood Wonderland
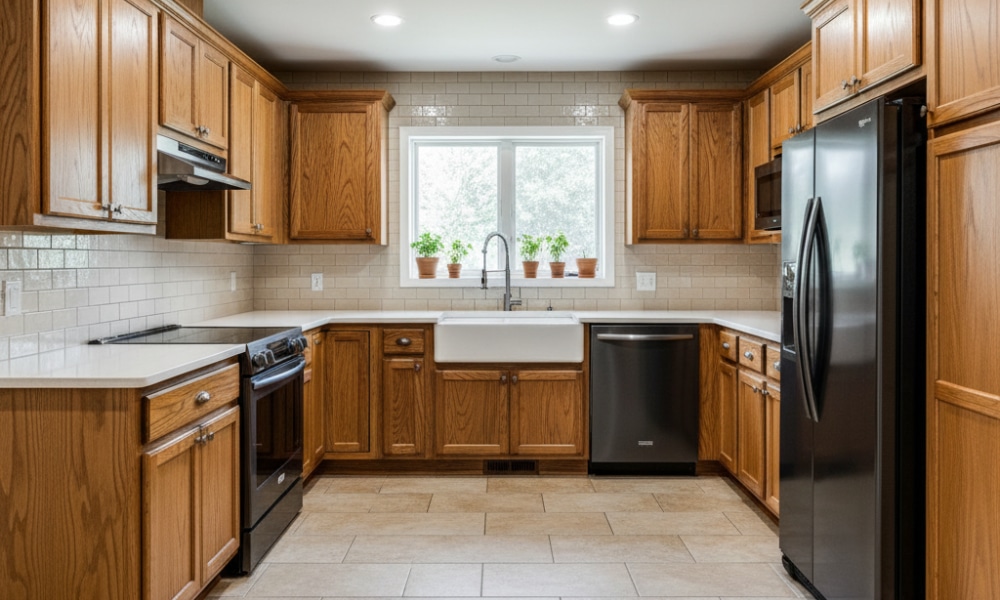
Wood cabinets just make a kitchen feel warm. Medium tones work with pretty much any style. You can see the natural grain, which looks great.
Add light counters and a simple backsplash. Steel or black appliances both work. Put herbs on the windowsill. This look never goes out of fashion.
9. Glamorous Gold Accents
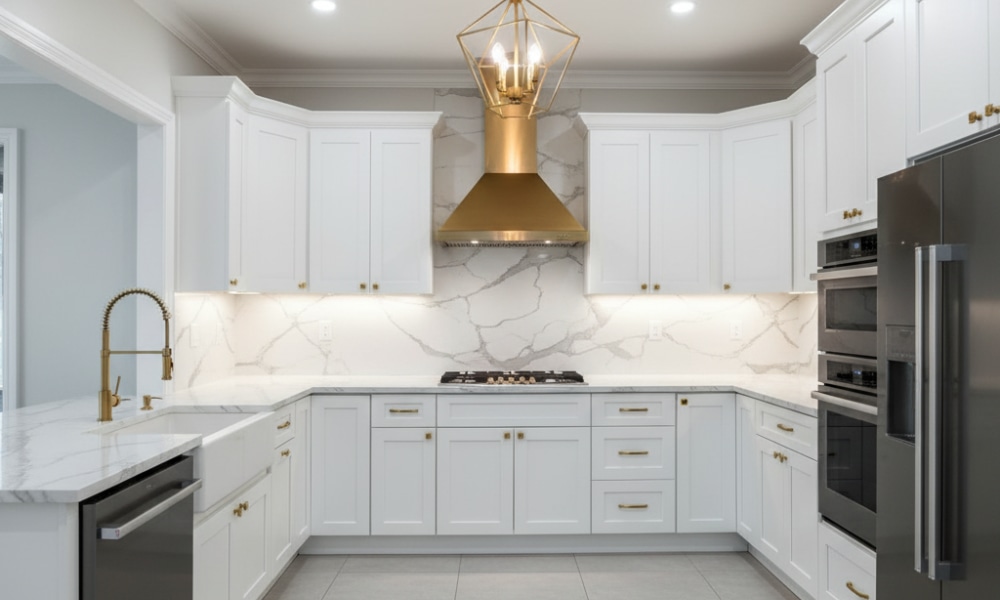
Start with white or gray cabinets. Then add gold on everything – handles, faucets, lights. Get a modern range hood in brass. Marble counters make it even nicer.
Your friends will think you spent way more money than you did. It looks expensive but doesn’t feel over the top.
10. Smart Storage Solutions
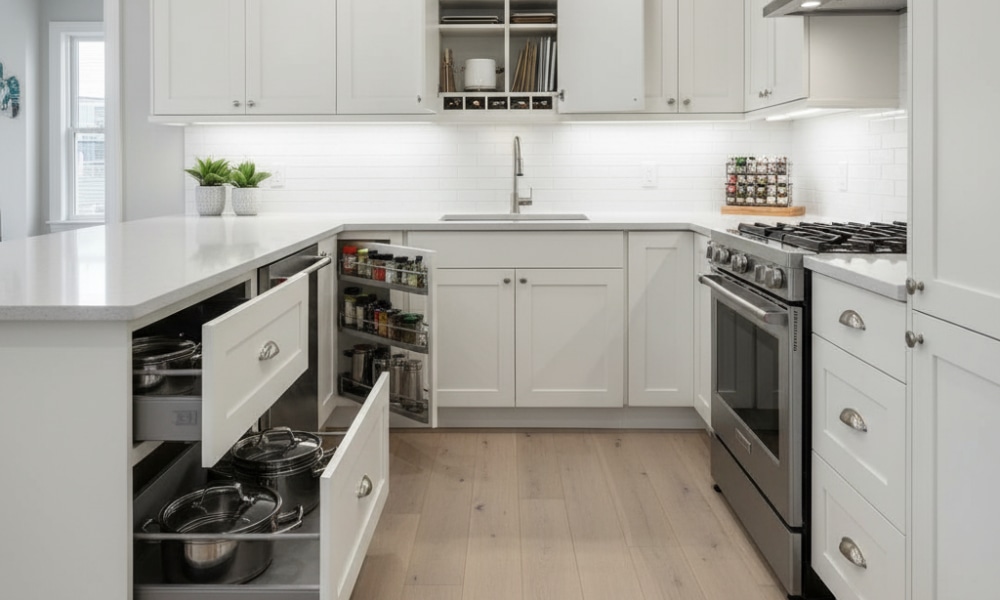
Make every inch count. Deep drawers for pots instead of cabinets you have to crawl into. Corner shelves that pull out. Slots that hold baking sheets upright.
Spice rack built right in. Everything has its spot. Cooking gets way easier when you’re not hunting for stuff.
Read Also: 13 Smart Galley Kitchen Design Ideas For Small Spaces
Frequently Asked Questions – FAQs
What is the ideal size for a U-shaped kitchen?
A U-shaped kitchen works best in spaces at least 10 feet wide. This allows comfortable movement between counters. Larger spaces provide even more flexibility and storage options.
Can small kitchens use a U-shaped layout?
Yes, small kitchens can definitely use this layout. Keep at least four feet between opposite counters. Choose lighter colors to make the space feel bigger.
How much does a U-shaped kitchen remodel cost?
Costs vary based on materials and size. Basic remodels start around $15,000. High-end renovations can exceed $50,000. Get quotes from local contractors for accuracy.
Should I add an island to my U-shaped kitchen?
Only if you have enough space for it. You need at least 42 inches between the island and counters. Otherwise, the space becomes too cramped for comfortable movement.
Conclusion
A U-shaped kitchen designs give the perfect mix of function and style. Focus on lighting, storage and flow for the best results.
Use these ideas to plan your remodel step by step. Start small but think smart and create a space that makes cooking more fun every day. For more information, visit Interiors Land.
