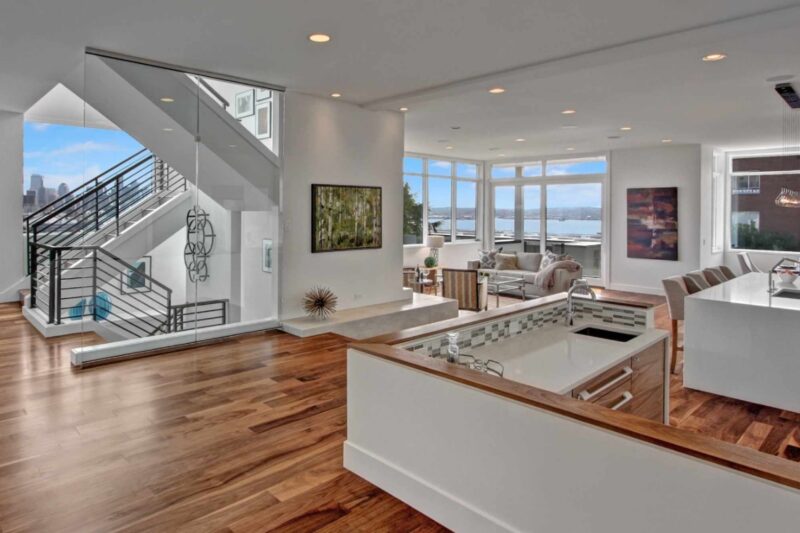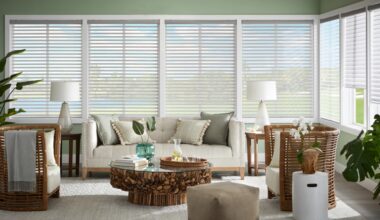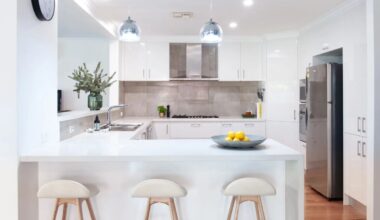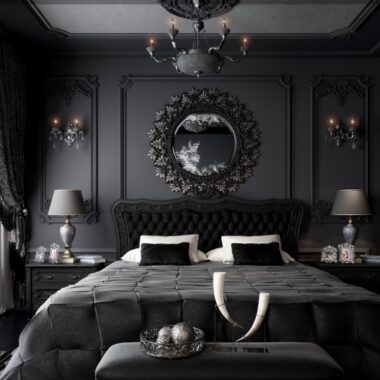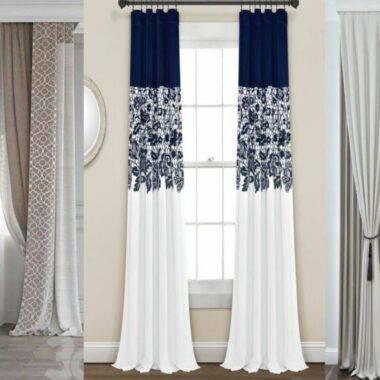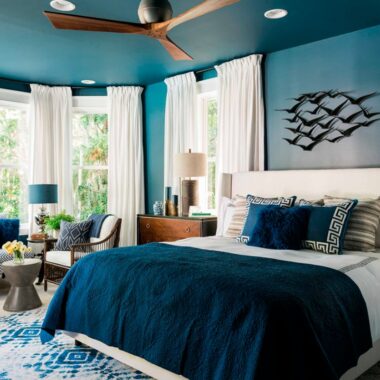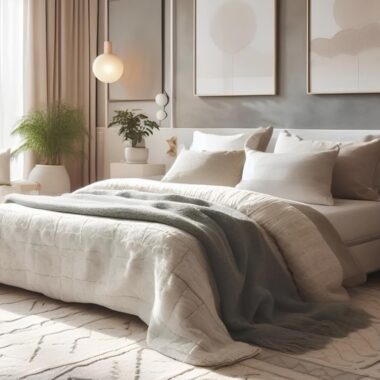Everyone wants a home that feels bright, open and friendly. Open layouts make rooms look larger and help bring family and friends closer.
In this guide, you will see 9 open floor plan home designs that mix style and comfort. Each idea will help you build a home where every space connects smoothly and feels easy to live in.
Why Choose an Open Floor Plan?
Open floor plan home decor represents a major shift in how people live. Instead of having different rooms, you get one big area. The kitchen, dining room, and living room all connect. Families like this because they can talk to each other more.
Sunlight gets everywhere. If your home is small, an open layout makes it look bigger. You get to move furniture around however you want. Nobody says you have to use a space one certain way. You’re in charge.
9 Stunning Open Floor Plan Home Designs Ideas
1. Seamless Living and Dining
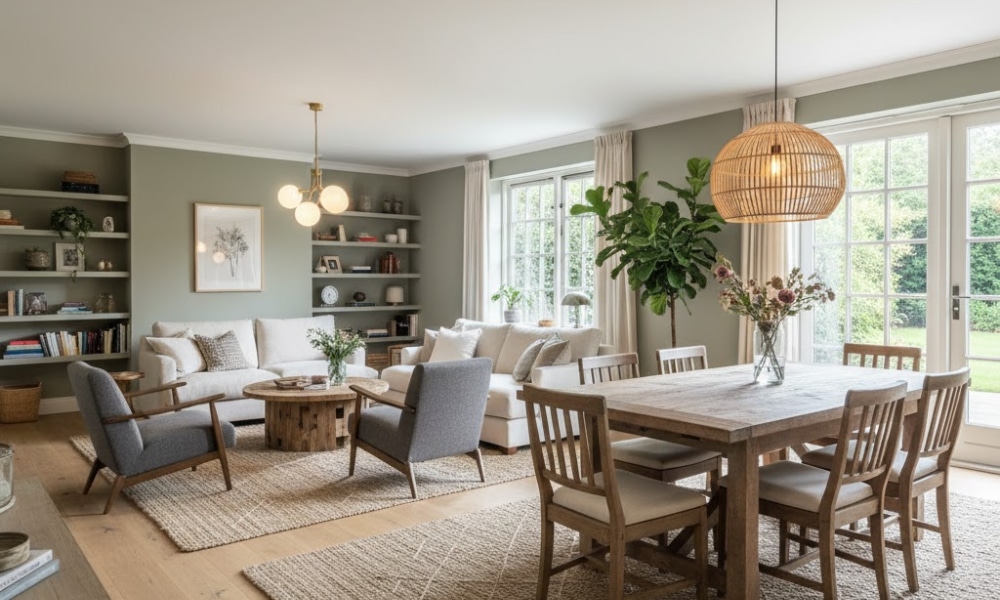
This design merges your living room and dining area into one flowing space. The kitchen sits nearby, creating a connected hub for the whole family. You can chat with guests while cooking or eating. Large windows help fill the area with natural light.
Comfortable seating blends smoothly into the dining zone. The separation comes from subtle changes in flooring or a slight level difference.
This approach keeps the space open while defining different areas naturally. Families love this setup because everyone stays connected during meals and relaxation time.
2. Flow Kitchen at the Heart of the Home
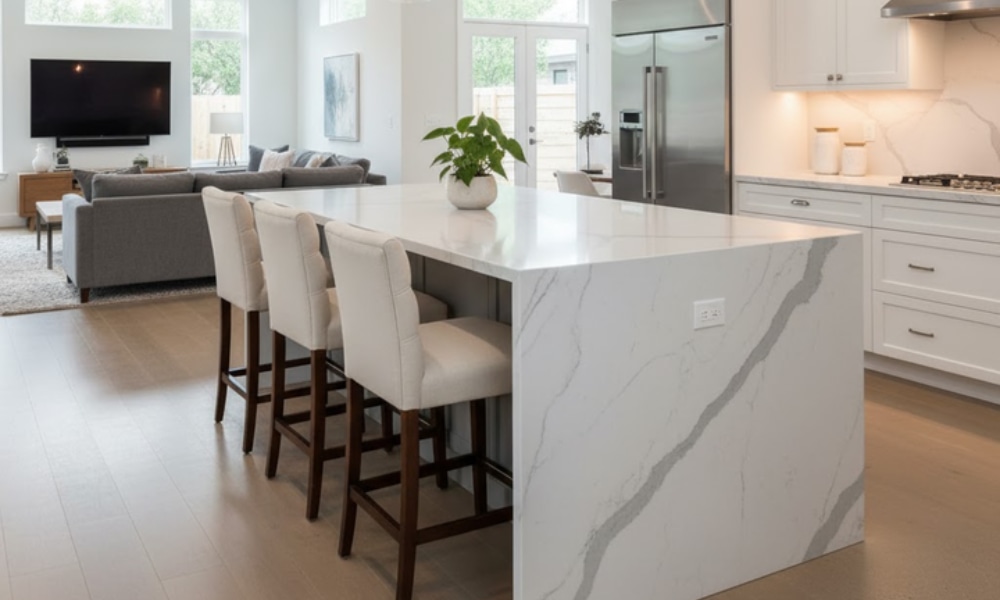
The kitchen becomes the centerpiece of an open floor plan. Instead of being hidden away, it sits in the middle of your home. Everyone can gather around the kitchen island. This makes cooking a social activity rather than something done alone.
The counters wrap around in an L or U shape. They create natural boundaries without walls. Pendant lights hang above the island for task lighting. The sink and stove face into the living areas.
People enjoy watching entertainment while preparing meals. This design maximizes functionality and brings people together daily.
3. Smart Use of Partitions
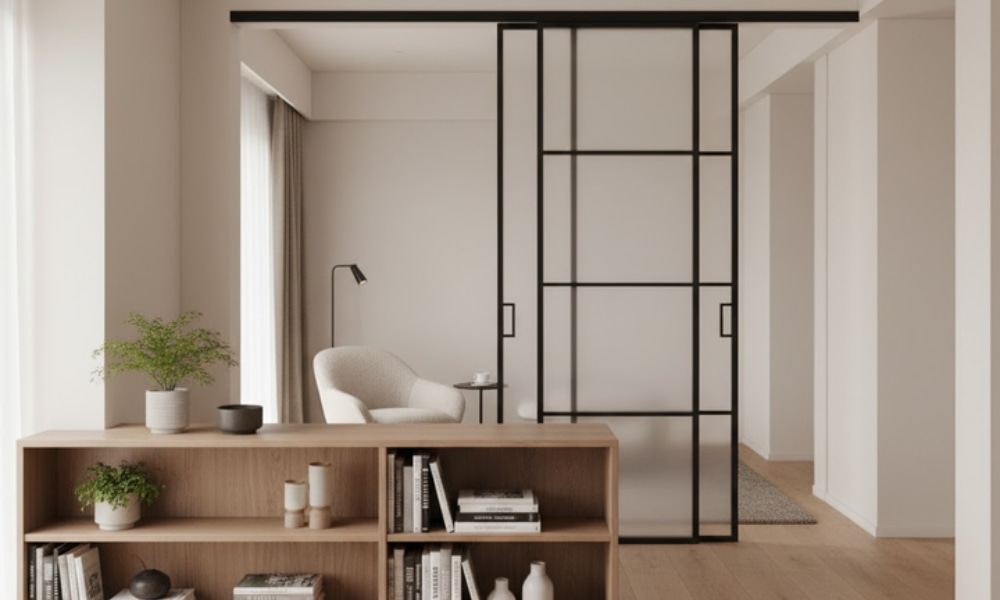
Sometimes you need subtle separation without closing off space completely. Half walls, sliding doors, and open shelving work perfectly here. A low wall between the kitchen and living room divides the space visually. Yet you can still see over it to watch the television.
Glass partitions let light pass through while creating a boundary. Sliding barn doors add character and close off areas when needed. Open shelving displays books and decorative items.
This creates definition between zones. The beauty of this approach is flexibility. You get separate spaces when you want privacy. The open feeling remains when you want connection.
4. Multi-Level Modern Living
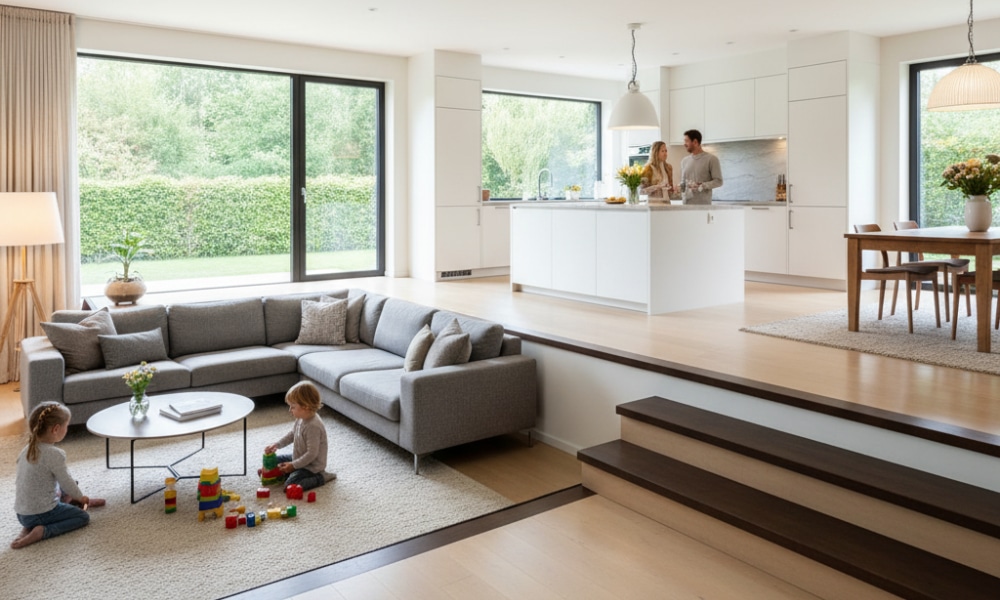
Adding different floor heights creates visual interest in open spaces. A sunken living room with a raised kitchen changes the feel of each zone. Steps create natural separation.
They also add architectural detail. This design works wonderfully in larger homes. Families get defined areas without walls. Lighting and rugs help distinguish each level.
The design draws your eye through the different sections. It makes the space feel more intentional and organized. Children can play safely in one zone while adults relax in another.
Read Also: 12+ Modern Arch Design Inspirations for Every Home
5. Island-Centered Design
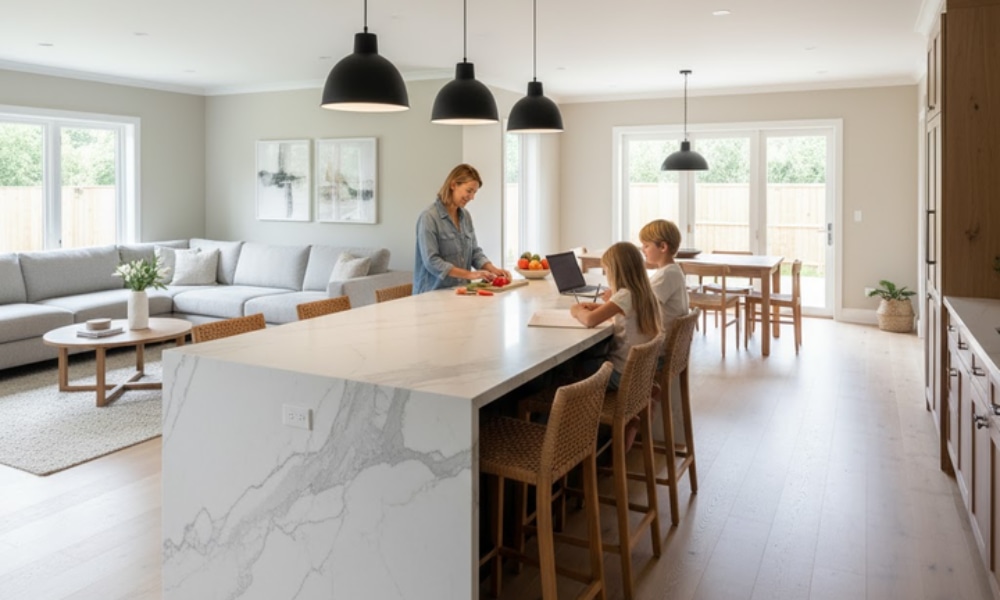
An open floor concept house plans often features a large central island. This island becomes the hub where everything happens. It seats people on one side and offers counter space on the other. Stools tuck underneath for casual seating.
The island faces into the living and dining areas. Conversations flow naturally across the space. Cooking becomes a family activity. Kids can do homework while parents prepare dinner.
The island provides storage underneath for kitchen items. Overhead, pendant lights create ambiance and task lighting. This design maximizes both function and socializing.
6. Minimalist Clean Lines
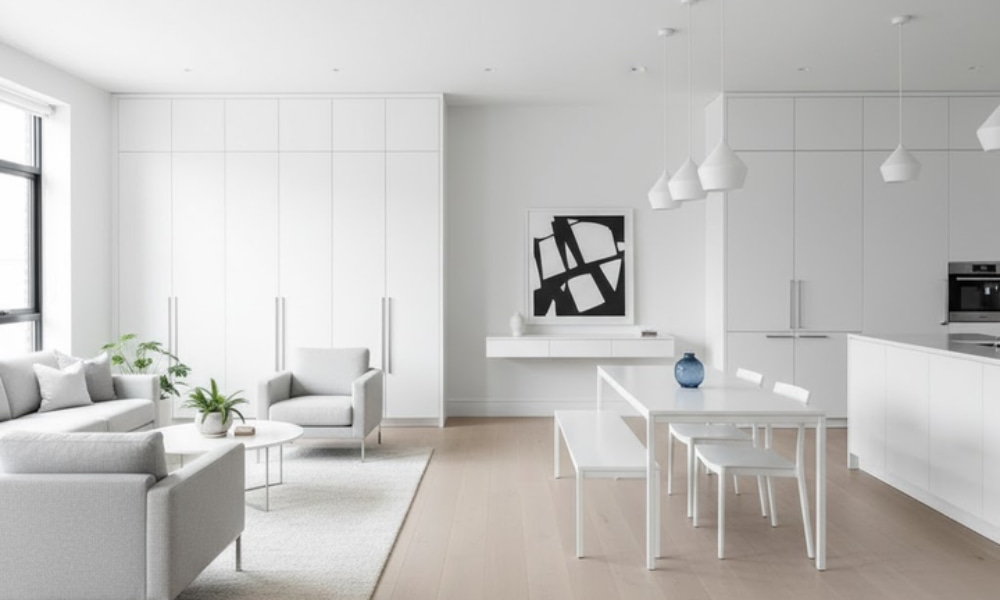
Simple, modern design creates calm open spaces. Fewer walls mean fewer visual distractions. Clean lines in furniture and fixtures keep the aesthetic fresh. White walls and light wood create brightness and openness.
Storage hides behind closed doors and built-in cabinets. Countertops stay clutter-free and sleek. The color palette stays neutral with pops of color through accessories.
This approach makes small spaces feel much larger. It also makes cleaning and organizing easier. The design appeals to families who prefer simplicity and order.
7. Rustic Charm with Beams
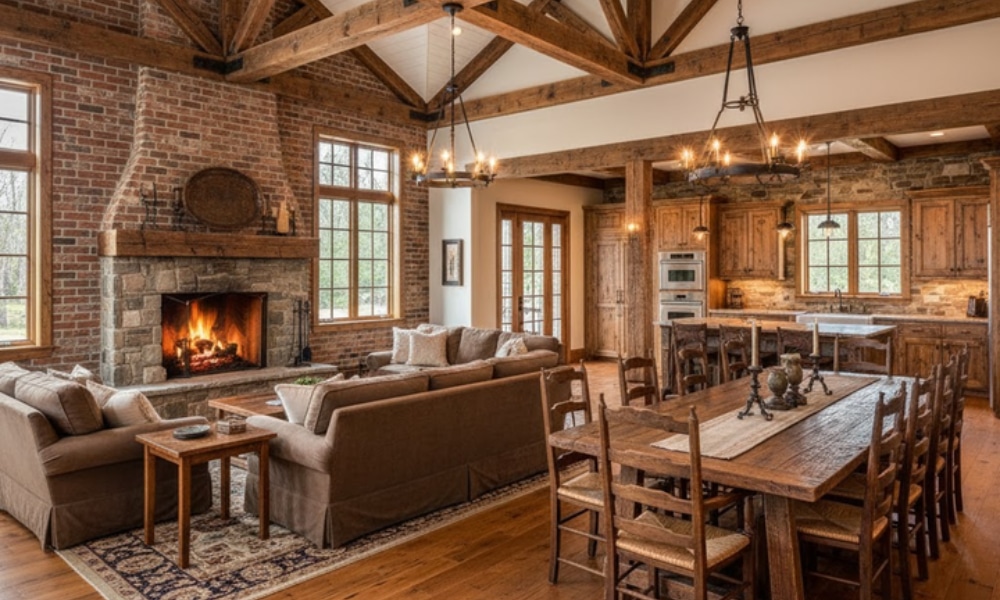
Exposed wooden beams bring character to open floor plans. These structural elements become beautiful design features. They break up large ceiling spaces. Beams can be dark wood or lighter finishes.
They pair beautifully with brick walls or stone accents. A large fireplace anchors the space. Comfortable seating arranges around the hearth.
The kitchen maintains rustic style with wooden cabinets. Warm lighting from fixtures and natural sources creates coziness. This design feels welcoming and intimate despite the open layout.
8. Industrial Style Spaces
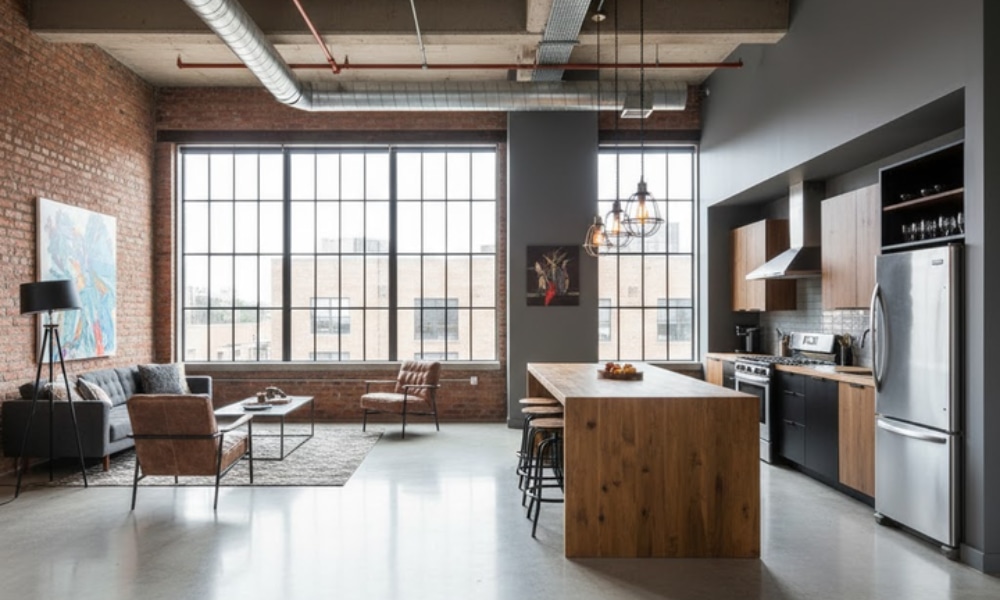
Concrete floors, exposed brick, and metal accents define industrial open homes. Large metal frame windows flood spaces with light. Polished concrete provides practical, durable flooring. Open ductwork and pipes become visible design features.
They’re painted in accent colors for effect. Stainless steel appliances fit perfectly in this style. Wood islands or tables warm up the space. Vintage lighting fixtures hang from above.
This design appeals to creative families who love modern edge. It works especially well in converted warehouses or modern new builds.
9. Nature-Inspired Biophilic Design
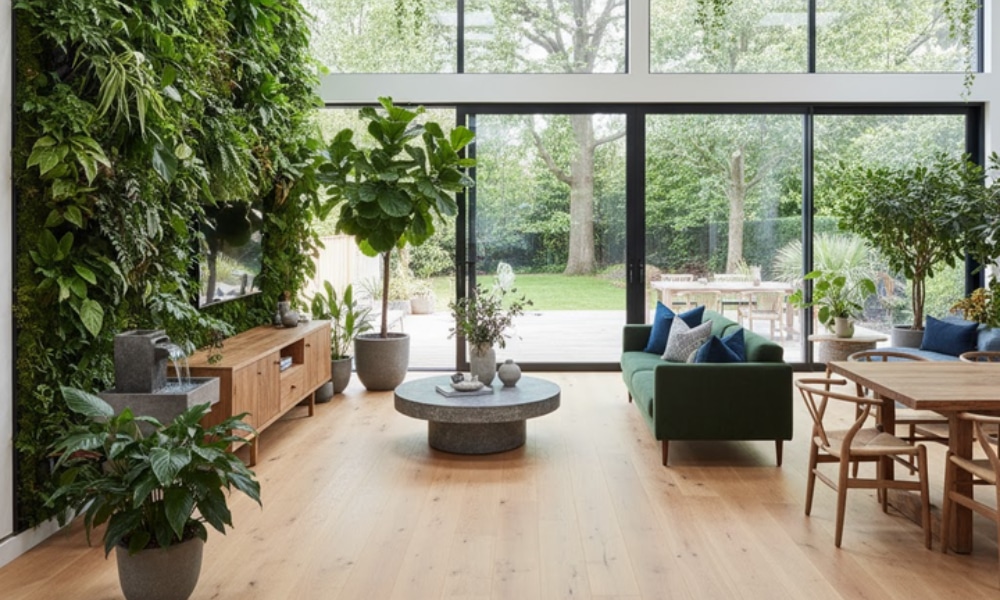
Bringing nature inside makes open homes feel peaceful and healthy. Large windows showcase outdoor views. Indoor plants and living walls filter air naturally. Wood elements in flooring and furniture connect to nature. Stone accents add earthy texture.
Natural light is maximized through skylights and glass doors. The color palette takes inspiration from forests and landscapes. Blues, greens, and earth tones create a calm atmosphere.
Water features like fountains add soothing sounds. This design reduces stress and promotes well-being for everyone in the family.
FAQs
How can I add privacy in open layouts?
Absolutely! Sliding doors, curtains, and room dividers create privacy when needed. These solutions keep the open feeling while allowing separation.
How can I decorate an open floor plan home?
Use consistent colors and textures. Add rugs or furniture groups to define areas while keeping the whole space connected and stylish.
What furniture suits open plans best?
Choose multi-use pieces like sectional sofas and modular tables. They divide space gently while keeping the flow smooth and open for daily movement.
How do I make an open plan feel cozy?
Add warm lighting, plants and layered fabrics. Use curtains or bookshelves to create small comfort zones without closing off the overall airy layout.
Conclusion
Open plans give light flow and togetherness. Choose the idea that fits your life. Start with simple changes like furniture and rugs, then try bigger edits. An open home can feel calm, bright and flexible for years. For more information, visit Interiors Land.
