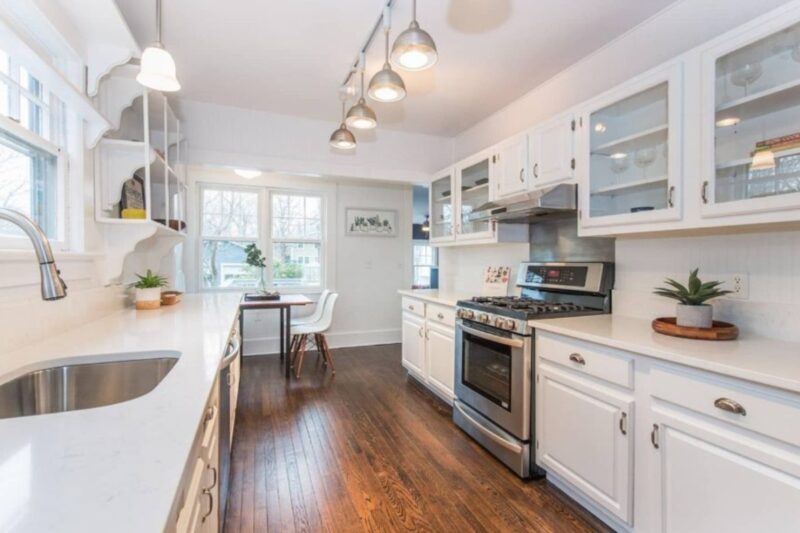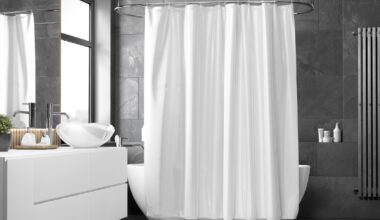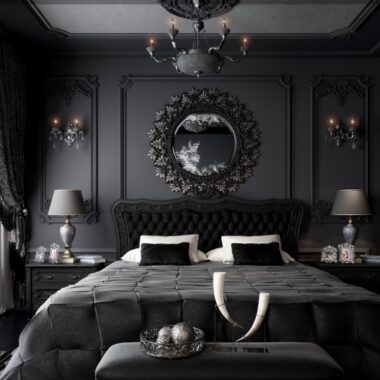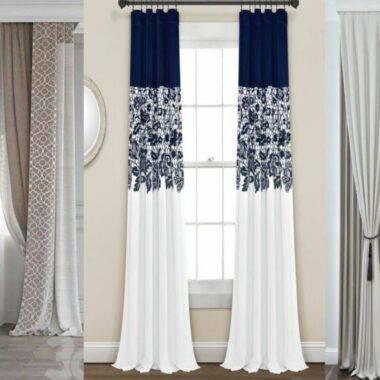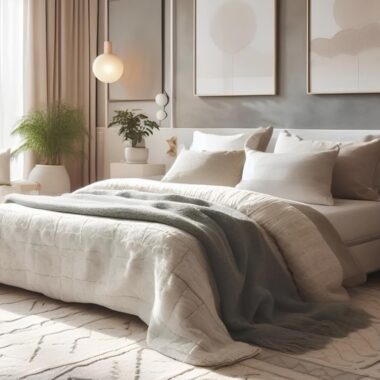We know small galley kitchens can feel cramped and hard to use. Here we will show 13 smart ideas to make your work better and look modern. This post gives clear tips for layout storage, lighting and cabinet choices.
Discover modern galley kitchen ideas with practical steps for your remodel project. Read each idea and pick a few that fit your space and budget.
1. Open Shelving To Add Air And Display
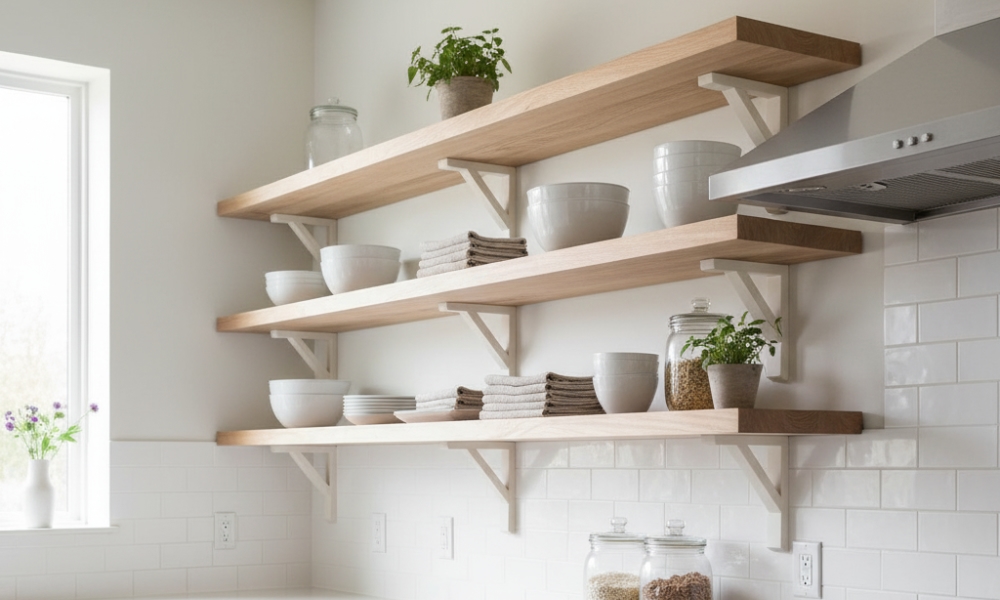
Open shelving on one wall can make a galley feel much lighter. You see plates and cups at a glance. This reduces the need for many closed galley kitchen cabinets. Mix a few closed cabinets with open shelves for hidden storage of messy items.
Place shelves a bit high to draw the eye upward and make the ceiling feel taller. Keep the shelves tidy and show only a few items. Simple styling keeps the look calm and modern.
2. Light Color Palette To Widen The Kitchen
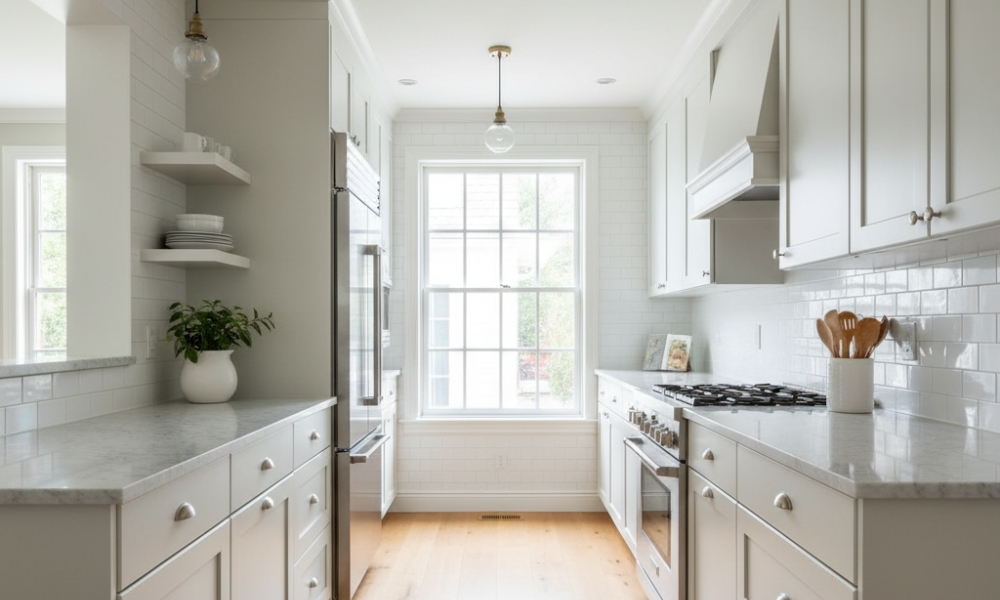
A pale color palette makes narrow spaces seem larger and brighter. Soft white warm cream or pale gray reflect light. Paint walls and cabinet faces in similar tones for a seamless look that hides edges. A continuous tone across walls, cabinets and trim helps the eye move without stopping.
Add one darker base cabinet or a single accent shelf for contrast. Light colors pair well with modern galley kitchen ideas and keep the space feeling fresh and open.
3. Tall Cabinets For Vertical Storage
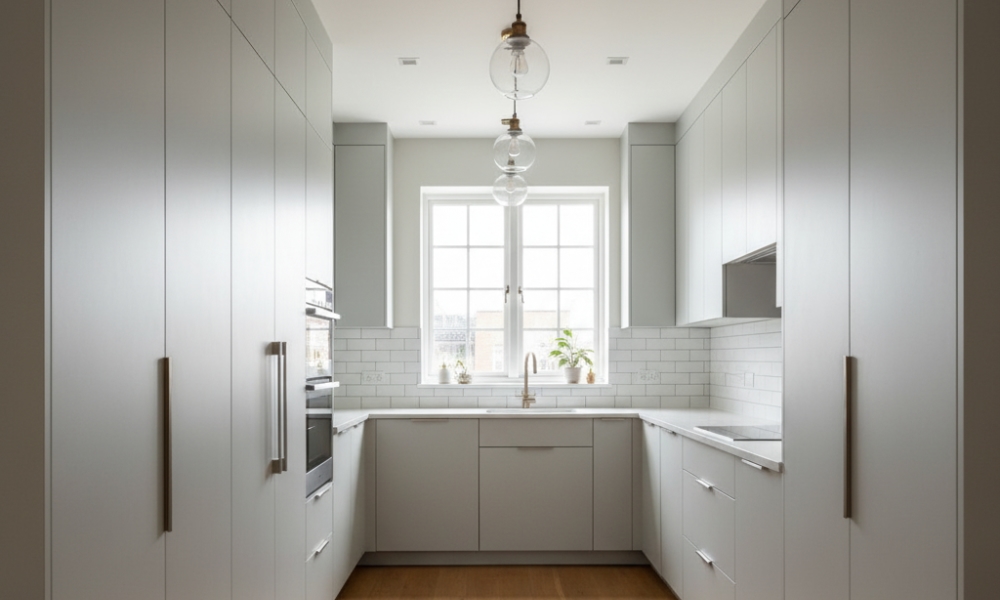
Use full height cabinets on one side to take advantage of vertical space. Tall galley kitchen cabinets store trays pans and small appliances out of sight. Include pull out shelves and vertical dividers so you can reach items easily.
Slim handles or handleless fronts keep the cabinet faces clean and simple. A tall cabinet run hides clutter and gives a neat modern look. Balance the tall side with open or lower storage on the opposite side to avoid a heavy feel.
4. Continuous Countertops For A Unified Flow
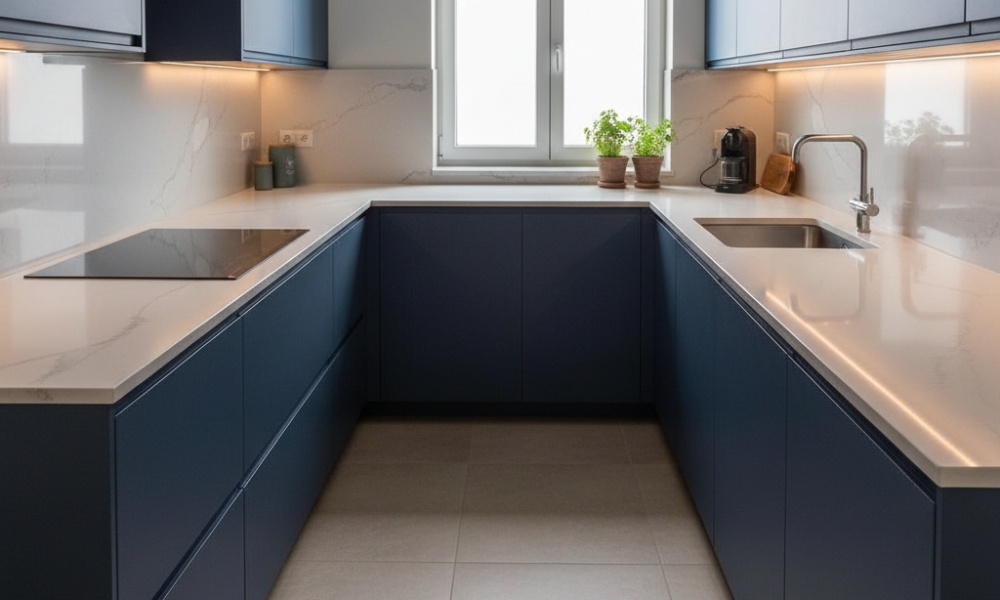
Matching countertops on both sides help the galley read as one long space. Choose a slim counter profile to leave more elbow room in the aisle. Durable easy care materials work best for busy kitchens. An uninterrupted work surface helps your workflow and makes cleaning fast.
If possible add a small overhang on one side to create a standing breakfast spot or extra prep ledge. A unified counter choice supports a calm modern aesthetic.
Read Also: 15 Unique Curtain Designs for Kitchen to Match Any Style
5. Layered Lighting To Brighten Tasks And Mood
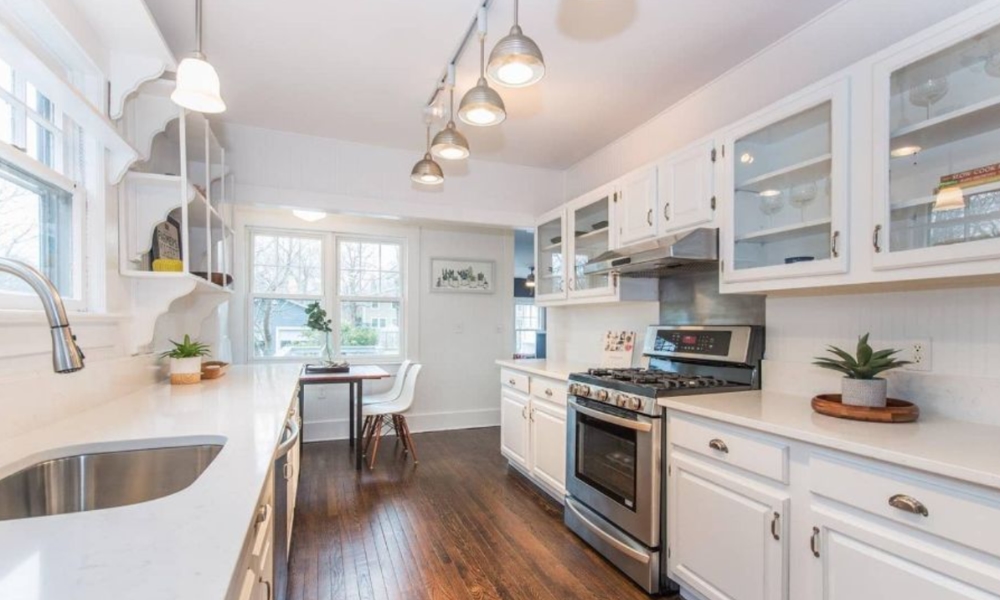
Good light makes a small kitchen feel safer and larger. Add undercabinet lights to remove shadows from worktops. Use recessed ceiling lights to keep the ceiling line clean. Narrow pendant lights over a prep ledge add style and a useful light pool.
Layer your lighting so you have a bright task light and softer general light options. Proper lighting is one of the most impactful changes in a galley kitchen remodel and improves daily cooking comfort.
6. Pull Out Pantry Units For Narrow Storage
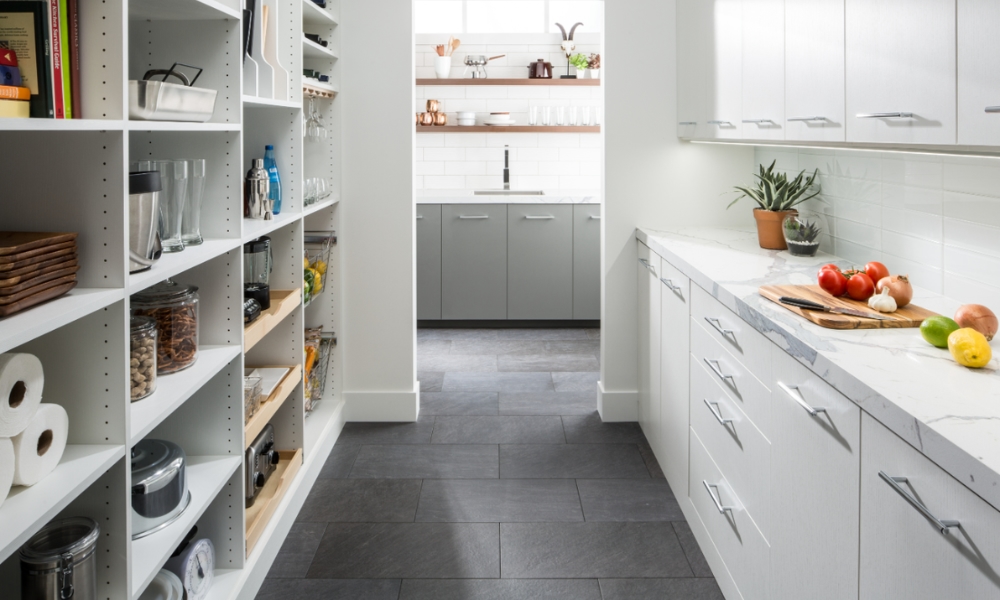
Slim pull out pantry towers use narrow gaps and add big capacity. These tall sliders fit between cabinets or beside an appliance. They let you store spices, oils and canned goods in neat labelled rows. A pull out gives full depth storage that you can reach without digging.
This keeps counters clear and reduces time spent searching. Pull out units are an efficient solution for a small kitchen that needs smarter, organized storage.
7. Compact Integrated Appliances For Space Saving
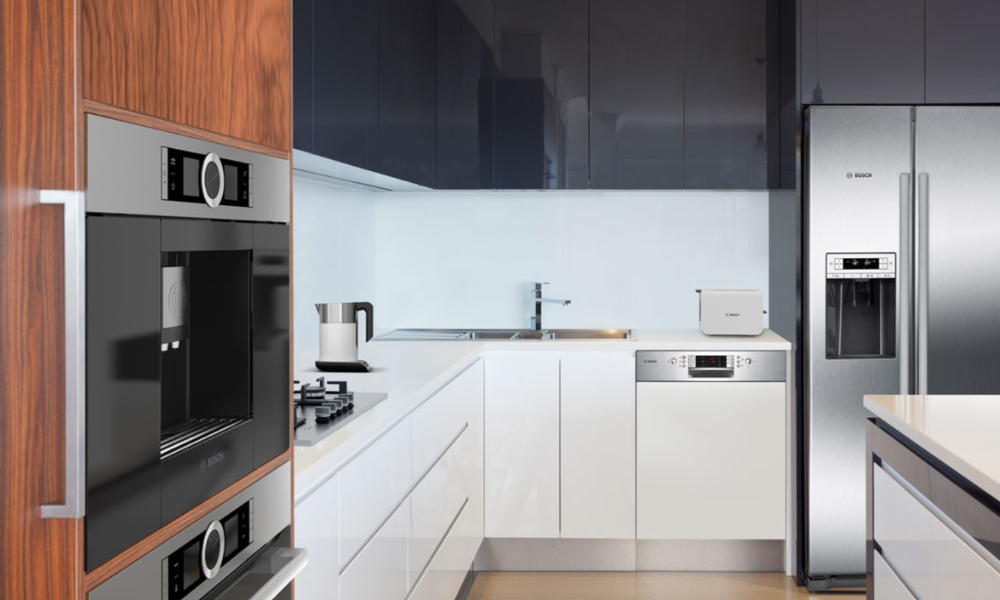
Choose compact integrated appliances to free counter and floor space. Under counter fridges, slim dishwashers and narrow cooktops save room. A microwave drawer or single wall oven cuts bulk. Integrated appliances align with galley kitchen cabinets for a tidy, cohesive look.
Smaller units let you keep more prep area for daily use. When planning a galley kitchen remodel, place appliances so the work triangle remains smooth and cooking flows easily.
8. Reflective Backsplashes To Bounce Light
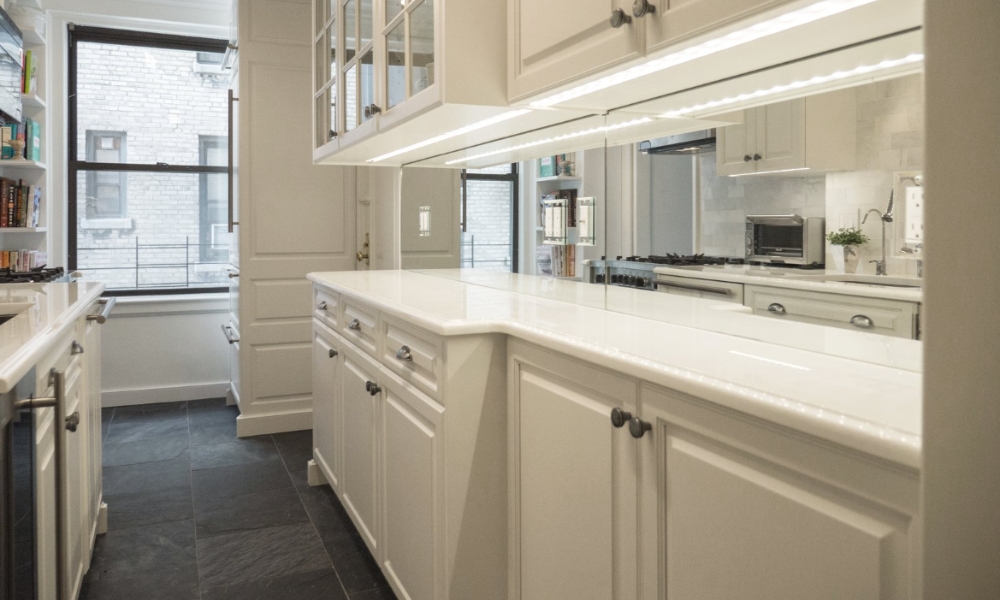
A mirrored or high gloss backsplash helps widen a narrow kitchen. Reflective surfaces bounce natural and artificial light to brighten the room. Glass panels or glossy tiles are easy to wipe and look sleek. Keep grout lines thin to avoid visual clutter.
A reflective backsplash pairs nicely with handleless cabinets and other modern galley kitchen ideas. It is a relatively small change that gives a strong sense of extra space and freshness.
9. Slim Breakfast Bar For Extra Function
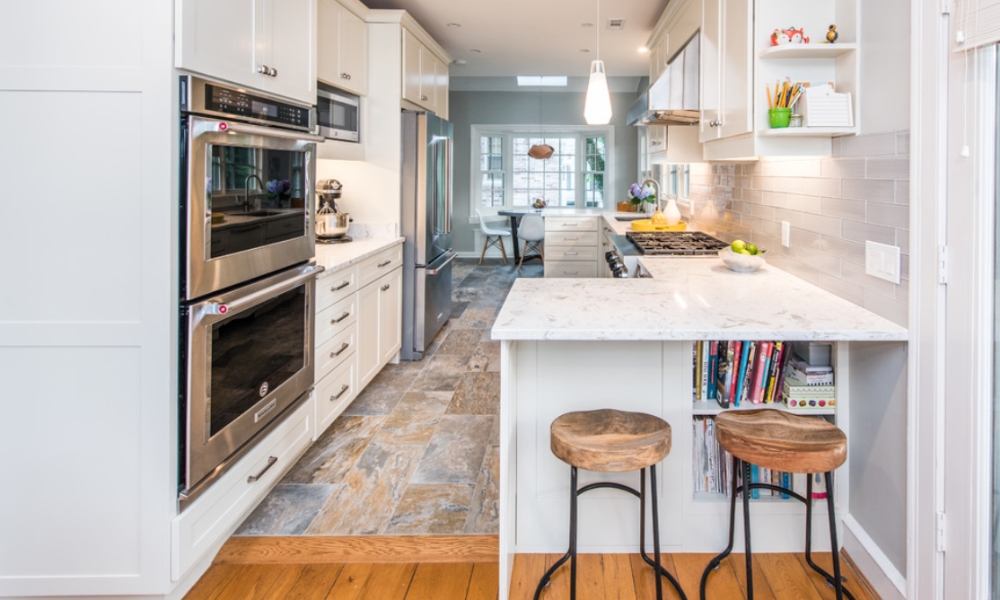
If space allows, add a narrow breakfast bar along one wall. A slim bar doubles as prep space and a quick dining spot. Choose stools that tuck under when not in use to keep the aisle clear. Keep the bar height slightly lower than the main counter for comfort while sitting.
Use a durable surface that handles daily spills. A compact bar adds useful function without taking up much room and gives a casual spot for coffee or quick meals.
10. Continuous Flooring To Create Visual Length
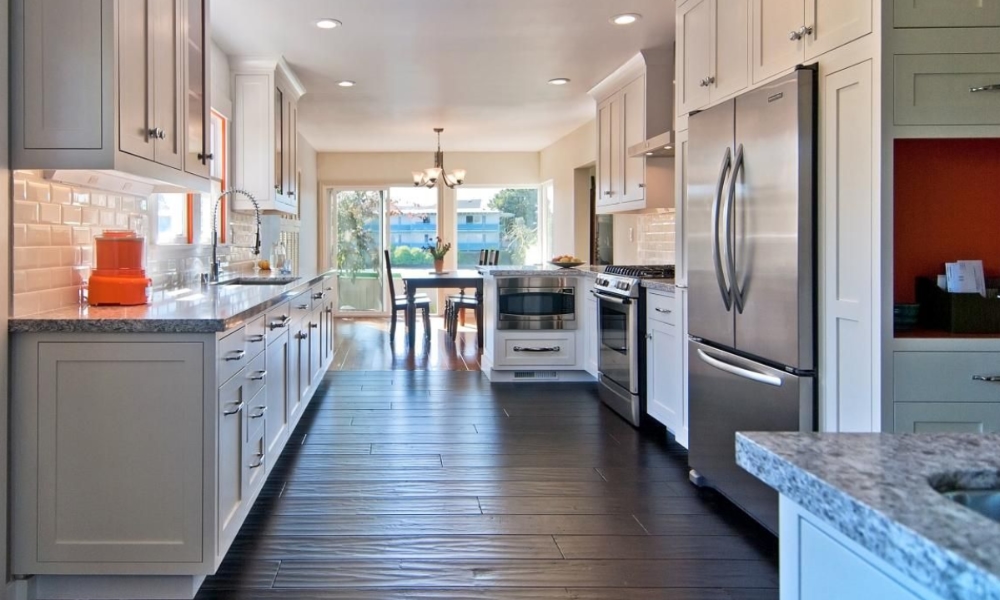
Run the same floor from the kitchen into nearby rooms to create flow. Matching floors make the galley read as part of a larger area and feel less boxed in. Lay planks lengthwise along the galley to draw the eye from one end to the other.
Choose materials that are stable, easy to clean, and kitchen friendly. Continuous flooring reduces visual breaks and can make a narrow kitchen seem longer and more connected to the home overall.
Read Also: 11+ Modern Kitchen Floor Tiles Design Ideas for 2026
11. Sliding Or Pocket Doors To Save Swing Space
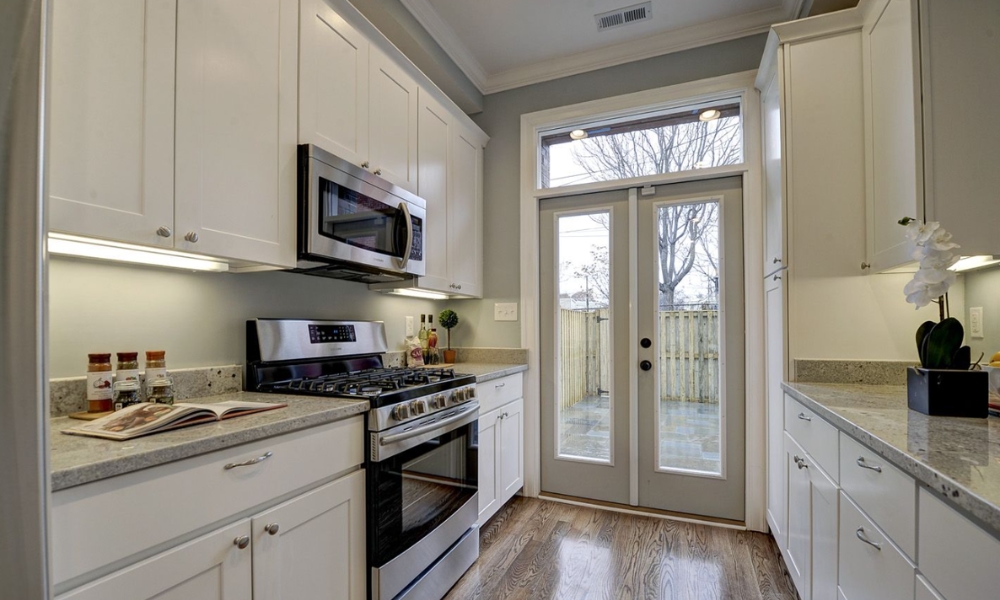
Swap swinging doors for sliding or pocket doors to keep the aisle clear. A pocket door disappears into the wall and leaves more usable space. If a pocket is not possible, choose a slim sliding panel or folding door.
Frosted glass panels let light pass while still closing off the kitchen when you want privacy. Think about how each door opens and where it sits when planning a galley kitchen remodel, so you do not block counters or paths.
12. Smart Layout And A Clear Work Triangle
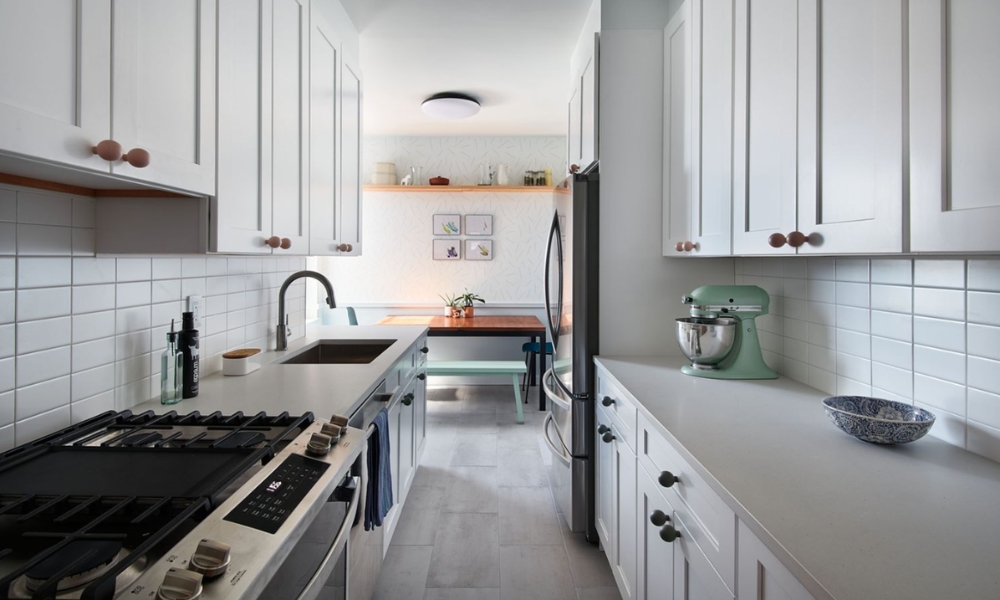
Even in a narrow kitchen plan, a clear work triangle for sink, stove and fridge. Place these three points so the cook moves with few steps. A smooth workflow reduces spills and speeds up meal prep. Use deep drawers near prep zones to keep pots, pans and utensils within reach.
Label zones for prep cook and clean to stay organized and to help others in your home know where things belong. Good planning makes a small galley feel efficient.
13. Thoughtful Hardware And Small Details
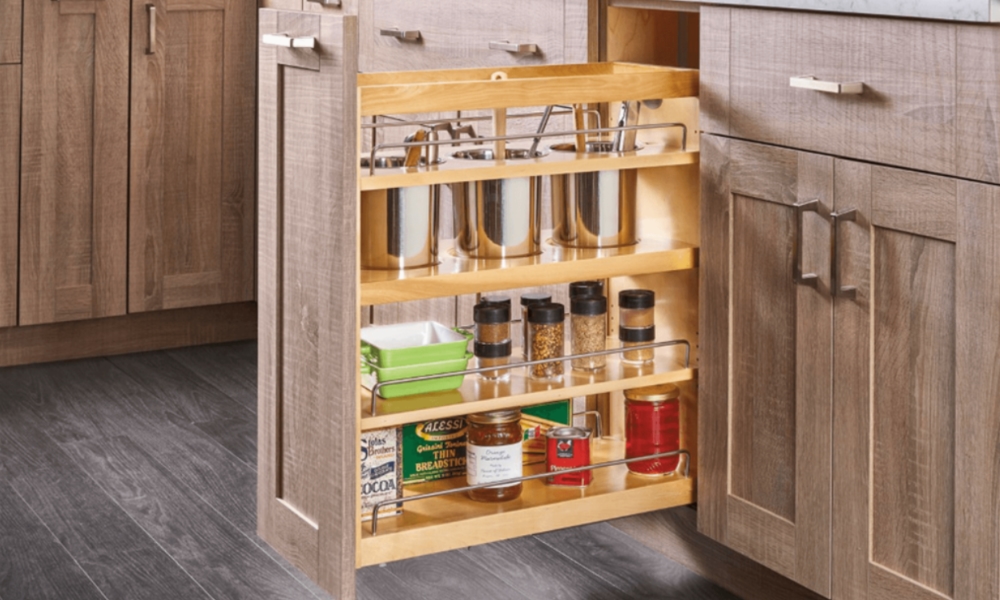
Pick slim hardware recessed pulls and soft close hinges to keep cabinet fronts clean and quiet. Use drawer dividers, spice racks and utensil trays to avoid cluttered counters. Small choices like magnetic catches and pan organizers make daily life easier.
Choose durable finishes that are simple to clean to reduce upkeep. These small details support the Latest Galley Kitchen Design Ideas and help your remodel feel polished and well thought out. Details add big value in a small space.
FAQs
How wide should a galley kitchen be?
A single cook can work comfortably with an aisle of about 42 inches. For two cooks aim for 48 inches if you can. If space is limited, focus on compact appliances and efficient storage.
Can a galley kitchen work in an open plan home?
Yes. Use a partial wall, a slim breakfast bar or matching flooring to connect the kitchen to the living area. These moves keep the flow while keeping the kitchen organized.
What cabinet style is best for a galley kitchen?
Flat panel or handleless cabinets keep the space simple and calm. Light colors and tall storage help increase capacity without making the room feel busy.
Is a galley kitchen good for modern designs?
Yes, modern galley kitchen ideas favor clean lines, integrated appliances and smart storage. A thoughtful galley remodel can look very current and be highly functional.
Conclusion
A small galley kitchen can be stylish and highly useful. Use light colors, smart storage, integrated appliances and layered lighting to get the most from the space. Plan the layout to keep a clear workflow and add vertical storage where you can.
Pick a few ideas from this list and test changes in stages. Small galley kitchen design ideas will add up to a modern, efficient and calm kitchen you will enjoy every day.
